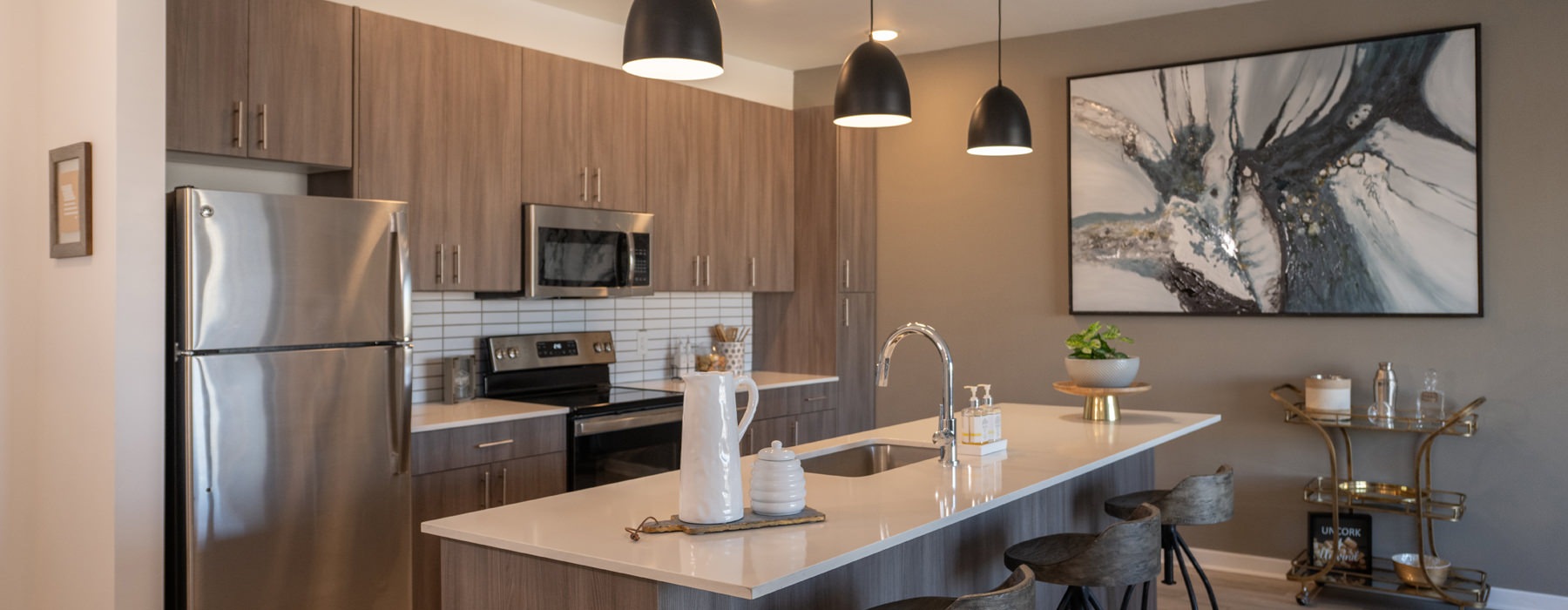The Luxurious Side of Life
Our ICON Collection offers high-end finishes in our largest layouts, offering room to relax and enjoy Downtown Kansas City living. With full access to all the amenities in Gallerie's building + an outdoor oasis with a firepit, grilling station, and room for your furry friend to roam, you'll love calling our 1, 2 and 3 bedroom layouts at ICON home.


