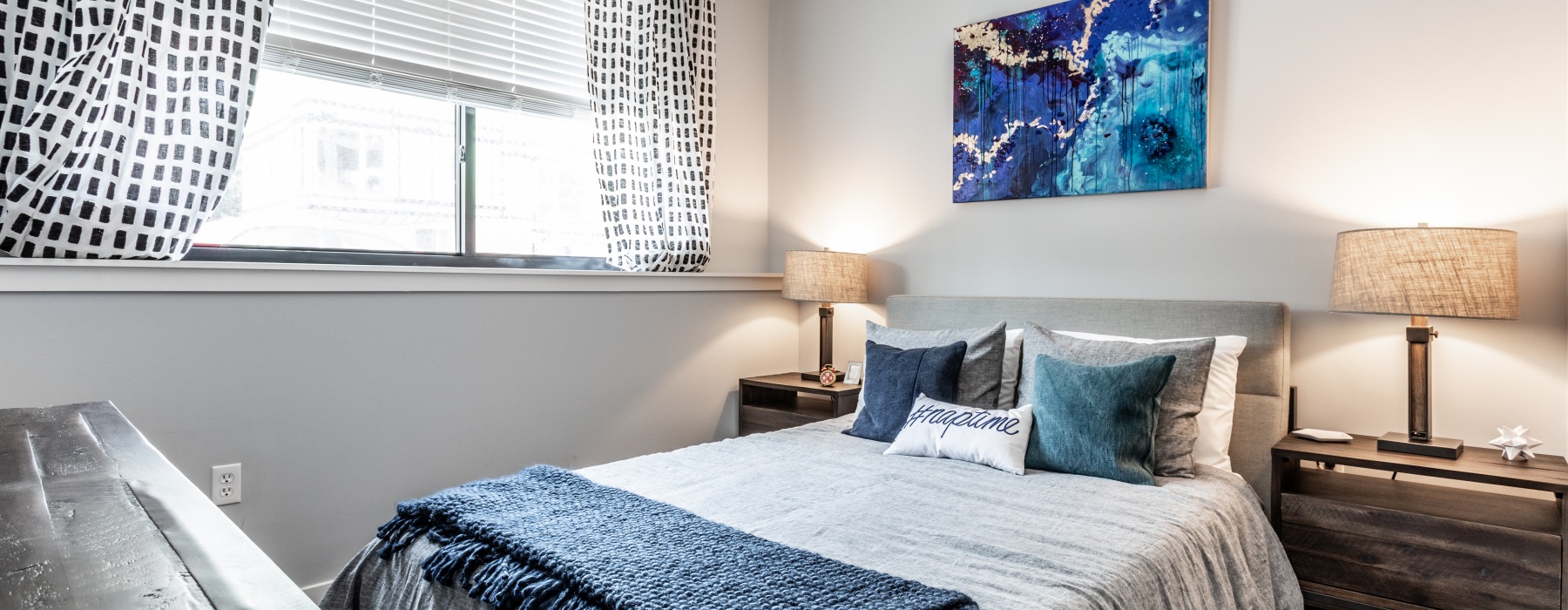Gallerie offers studio, 1, 2 and 3-bedroom apartments in Union Hill, Kansas City, MO, with everything residents need to feel at home. From the urban experiencer who’s always on the go, to the entertainers, pet parents, and families looking for space to spread out, our floor plans offer a variety of sizes and layouts to suit a collection of lifestyles. Open-concept floor plans and 9’ ceilings provide you with large living spaces to spread out and live comfortably. Each of our apartments features energy-efficient appliances and, in select homes, private balconies or patios and walk-in closets.
Whether you’re looking for quaint Kansas City studio apartments or a spacious 3-bedroom for you and your roomies, you can explore all our options with our interactive community map below. Filter options for your specific lifestyle needs – price, square footage, and more. You can even see availability based on your specific move-in date so you can spare yourself any more hours of searching for the perfect “Kansas City 1 bedroom apartments”. Find your perfect floorplan right away, apply online and join the unique community collection at Gallerie & ICON.
Floorplans are artist's rendering. All dimensions are approximate. Actual products and specifications may vary in dimension or detail. Not all features are available in every rental home. Prices and availability are subject to change. SQFT listed is an approximate value for each unit. Please see a representative for details.


